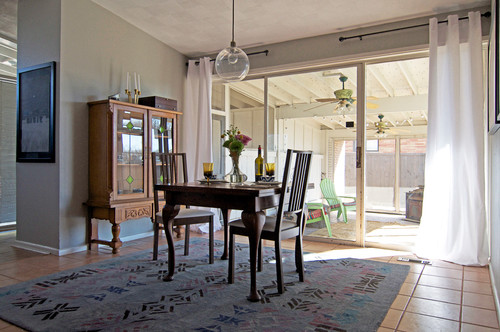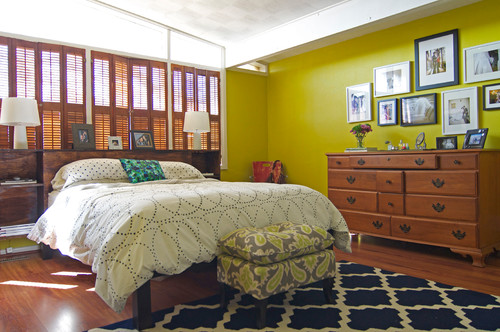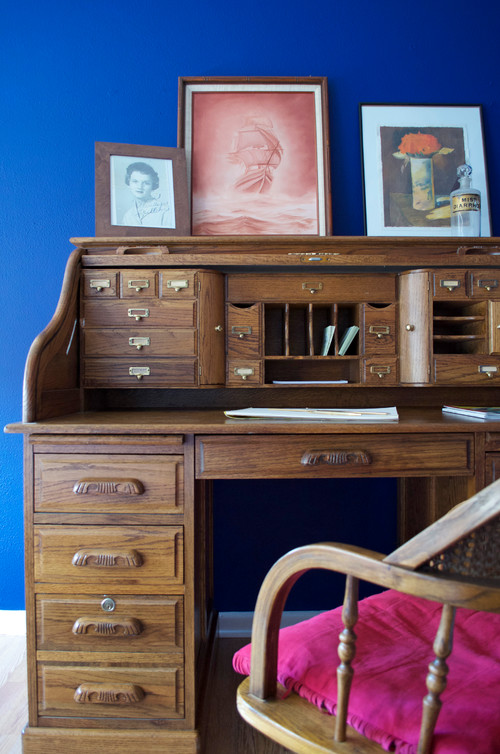Hey there friends! I have something special to share with you today. I recently had the pleasure to tour a plantation outside of New Orleans.
The San Francisco Plantation is not your average tour nope! Unlike others available for tour this one has been meticulously restored and filled with almost exact replicas of furniture and decor from the time of its grandeur.
This makes the historian in me quite giddy and causes the decorista in me to get excited. Yep, I'm kinda a sucker for this stuff!
This is the view from the back of the house with it's original color scheme.
This is the view from the butler's pantry into the food prep area. The kitchen, of course, would be located separately from the house as kitchen fires were common in those days. The mistress of the house was responsible for all the meals and had to feed upwards of 150 people three meals a day, everyday.
A view of the dining room. There were several doors that could be opened to allow for a cross breeze. This was the only room on the first floor used by the family as most rooms on the bottom floor were for storage and such.
An amazing mirror. I want it.
As the entrance for guests and the family was actually on the second floor this was an entry room of sorts.
Gorgeous details.
The mantle in the room used as the kids study. All of the molding and every fireplace is actually cypress painted to look like marble. The owners could have certainly afforded marble but there were several reasons it wasn't practical. Firstly it had to be transported in a solid block from Europe then put on a steam boat and sent up the Mississippi River and carved on site. Also cypress would does very well in heat and humidity and is resistant to termites.
A bed in the room the three girls shared. Mosquito nets were necessary as all windows and doors were left open in the summer. Look at all that fabric! Just lovely!
This was the room of the younger brother of the master of the house.
Quick Background Story:
The house was bought by a wealthy man from a free "colored" man in the mid 1800's. He had three sons, the oldest one died in young adulthood. The middle son goes to Europe and falls in love with a German girl named Louisa. They planned to live in Paris. Shortly after getting married and having a baby they come for a month long visit. As they approach the house on the boat they see the house was all hustle and bustle. Of course they think everyone is busy preparing for their arrival. Upon entering the house they find that the master of the house, the father, had died the day before. They ended up taking over the house and staying for 22 years. The younger brother was only 16 so of course they took care of him too.
A view out the back.
As another method of ventilation the attic doors would be left open to allow hot air to flow upwards. I think architects could learn a little something here about keeping your house naturally cool right?
The master bedroom. Each bed and cushion was filled with Spanish Moss. The slaves would collect it, clean it, and strip it down to a thin strip, very labor intensive.
The door between the master and the boudoir.
You may be wondering how they know that all of this is as exactly as it would have been in the 1850's? The mistress of the house, as I mentioned, was from Germany. As she knew her mother would never be able to come to visit she wrote her very detailed letters quite frequently. She described everything in the house, from where they ordered their drapes from, to the wall color, and what the furniture looked like. She wrote her over 100 letters in her two decades there. Of course her mother saved them all and they were later donated by the family to the historical society that runs the house. Louisa also sold the house, furniture and all, after her husband passed away for a mere $50,000. Of course with the sale was a detailed inventory of every item in the house, including the buckets!
The ceiling in the boudoir.
So apparently this room is where the lady of the house would spend her time while guests were over is she were pregnant. I will avoid my feminist rants here. They were very puritan in those days and to be seen pregnant in public was very taboo. Of course they wanted children but to imply that a lady was having sex, even a married lady for the purpose of having children, was a no no. I guess it was also a good thing because there wasn't much medicine in those days and it kept her away from the public also.
This is a whole wall of paneling in the study. In those days the amount of rooms in your home was a way to determine taxes so houses were often built with walls that could open to avoid taxes. The amount of chimneys was another tax method, so the four fireplaces in this home were built back to back as to only share one chimney each.
A view into the study.
The sitting room was definitely my favorite. See that chair in the center. It was designed to courting teenagers could talk but not actually sit on the same piece of furniture as to ensure there was no bodily contact. Of course this room has a view from the study so dad could keep an eye!
A view from the front porch with the stairs to your left. The oak trees were amazing. You can even have weddings out on the lawn. Wouldn't that be lovely?
I hope you enjoyed the tour!
All pictures by me, all info I learned on the tour!














































































