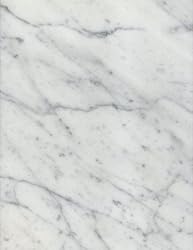
Here is the view looking at my vanity with the shower on the right (please excuse dark picture). We will be knocking out the inner shower walls and relocating the shower head to the back wall. Then we will glass it in and re-tile the inside shower to open up the space and have a nice view from the shower overlooking the tub.
We will also remove the fur-downs over the sink and install a wall mounted light fixture. What the eff is a fur-down you may be thinking? Good question, it's new to me too. It's the drop down with the recessed lights over the vanity near the cieling. It also extends over the shower and will be removed from there as well. I'm hoping all these things really open up the space.

This is the view of my husband's vanity and the toilet area is on the left (my vanity would be to your back, if you need orientation). I think I will make the walls to this area a sort of half wall and take the cabinet (not pictured) over the toilet out and put in open shelving from Ikea. I had already painted the cabinetry bright white and replaced the knobs and hinges with brushed nickel to make it at least a little better. See the before pictures of the bathroom monstrousity here (along with the rest of the horror).

This is the view of my husband's vanity and the toilet area is on the left (my vanity would be to your back, if you need orientation). I think I will make the walls to this area a sort of half wall and take the cabinet (not pictured) over the toilet out and put in open shelving from Ikea. I had already painted the cabinetry bright white and replaced the knobs and hinges with brushed nickel to make it at least a little better. See the before pictures of the bathroom monstrousity here (along with the rest of the horror).
These were things I already knew we wanted to do. My problem was with the design aspect of it. If this were my permanent home I would have mosaic tiles and all kinds of ethnic details but we only plan to live here for about 5 years-ish. So I decided to go with something simple, clean, and classic with a touch of vintage glamour.

I really love the cabinets in this one. Since the bathroom has no true windows and only a skylight I think mirrors would be so nice on the cabinets. I plan on doing white cabinets with glass knobs that I will source from ebay because I think dark cabinets would be too dark in our small-ish space.

Another great example of mirrored cabinets in white this time. So pretty! Now only to find cabinets like this...oy paco! We plan to get one of those self standing vanities rather than go custom because it will be way cheaper. I will get mirrors cut if I have to I guess.

I saved this picture because I love the idea of a border around the floor, so that's in!


And we will have this tile as the backsplash on the sinks, surrounding the new jetted tub (ooh la la!) and as the floor in the new shower.
 I think it will look great with this cabinet I'm using as our linen closet. I'm going to wallpaper the back with something fun and bohemian.
I think it will look great with this cabinet I'm using as our linen closet. I'm going to wallpaper the back with something fun and bohemian.

We will also be using glossy white subway tiles to do most of the shower with and I'm currently on the hunt for a fabulous vintage chandelier to hang over the tub.

I really love the cabinets in this one. Since the bathroom has no true windows and only a skylight I think mirrors would be so nice on the cabinets. I plan on doing white cabinets with glass knobs that I will source from ebay because I think dark cabinets would be too dark in our small-ish space.

Another great example of mirrored cabinets in white this time. So pretty! Now only to find cabinets like this...oy paco! We plan to get one of those self standing vanities rather than go custom because it will be way cheaper. I will get mirrors cut if I have to I guess.

I saved this picture because I love the idea of a border around the floor, so that's in!

I LOVE LOVE LOVE this blue in here. I will probably do a shade lighter just to be safe in our small bathroom but I think it will look great.
Did you happen to notice another common theme in these pictures? If you said white marble you would be correctamundo!
So we will be doing this tile on the floor with some type of yet-to-be seen border with the same color marble countertops.

And we will have this tile as the backsplash on the sinks, surrounding the new jetted tub (ooh la la!) and as the floor in the new shower.
 I think it will look great with this cabinet I'm using as our linen closet. I'm going to wallpaper the back with something fun and bohemian.
I think it will look great with this cabinet I'm using as our linen closet. I'm going to wallpaper the back with something fun and bohemian.
We will also be using glossy white subway tiles to do most of the shower with and I'm currently on the hunt for a fabulous vintage chandelier to hang over the tub.
My hall bath will be getting a similar but less fancy update later as well. We will be doing a lot of work ourselves so wish us luck!
So...what do you think?











1 comment:
Lovely bathrooms!
Happy New Year!
Hugs from Gunilla in Singapore
Post a Comment